15 Long Woods Lane, East Hampton, NY 11937
| Listing ID |
10634235 |
|
|
|
| Property Type |
Residential |
|
|
|
| County |
Suffolk |
|
|
|
| Township |
East Hampton |
|
|
|
| Neighborhood |
EH Springs |
|
|
|
|
| Total Tax |
$7,415 |
|
|
|
| Tax ID |
0300-079.00-01.00-005.005 |
|
|
|
| FEMA Flood Map |
fema.gov/portal |
|
|
|
| Year Built |
1984 |
|
|
|
| |
|
|
|
|
|
Ideally located just down the block from Three Mile Harbor marinas and restaurants, this beautifully renovated four-bedroom home is ready for the buyer seeking a unique turnkey opportunity. Enter the home to a bright, welcoming living room with double height vaulted ceilings and fireplace. The living room's sliding glass doors open to a large mahogany sun deck and inviting pool area. The home's chic, custom modern kitchen with top line stainless steel appliances and adjacent wet bar is a big draw. Pass through a door from the living room to a separate, cozy family/TV room lounge. The expansive, private first floor master bedroom suite was designed as its own wing of the home during renovation and boasts two well-sized offices, an over sized bedroom with gas fireplace and en-suite bath. A second renovated full bath and powder room complete the first floor. The home's sun-drenched second level features three large bedrooms and the third full bath. The home also features a generator, a large, full basement, and other amenities. Situated on a shy acre in a highly desirable area of the Springs, no detail has been overlooked in this thoughtfully designed home. Close to bay beaches and all that East Hampton has to offer, this home is priced to sell and won't last.
|
- 4 Total Bedrooms
- 3 Full Baths
- 1 Half Bath
- 3028 SF
- 1.00 Acres
- Built in 1984
- 2 Stories
- Available 8/21/2019
- Modern Style
- Full Basement
- Lower Level: Unfinished
- Open Kitchen
- Other Kitchen Counter
- Hardwood Flooring
- Living Room
- Family Room
- Den/Office
- Primary Bedroom
- Bonus Room
- Kitchen
- 2 Fireplaces
- Forced Air
- Oil Fuel
- Central A/C
- Attached Garage
- 1 Garage Space
- Private Well Water
- Pool: In Ground
- Deck
- Sold on 8/03/2020
- Sold for $1,050,000
- Buyer's Agent: Julie Masson
- Company: Saunders & Associates
Listing data is deemed reliable but is NOT guaranteed accurate.
|



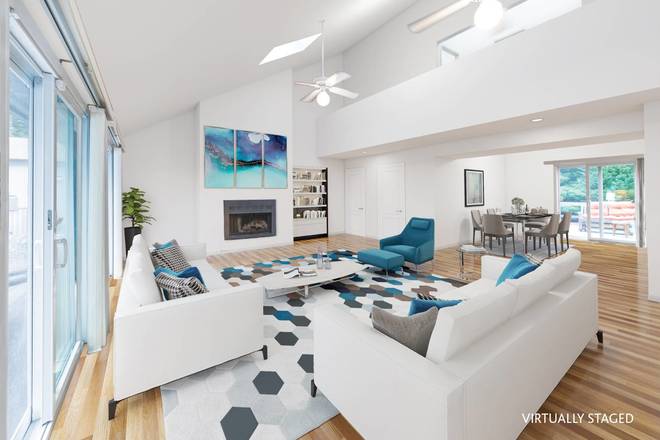


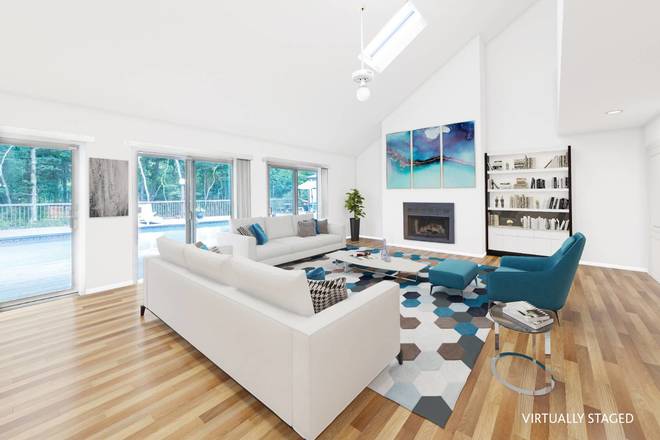 ;
;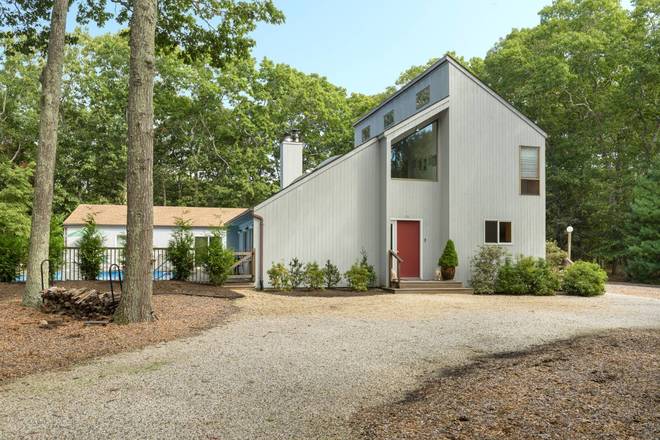 ;
;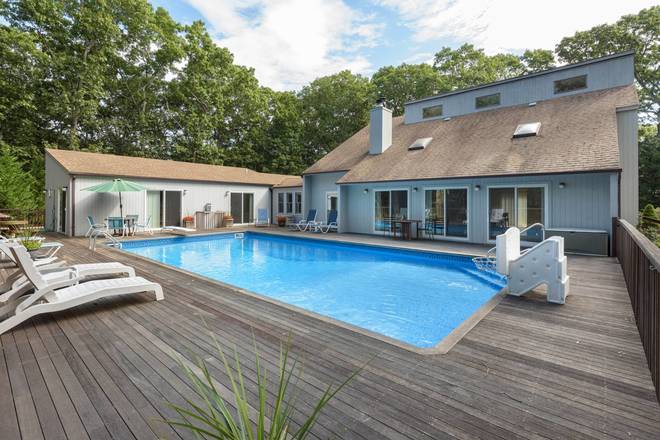 ;
;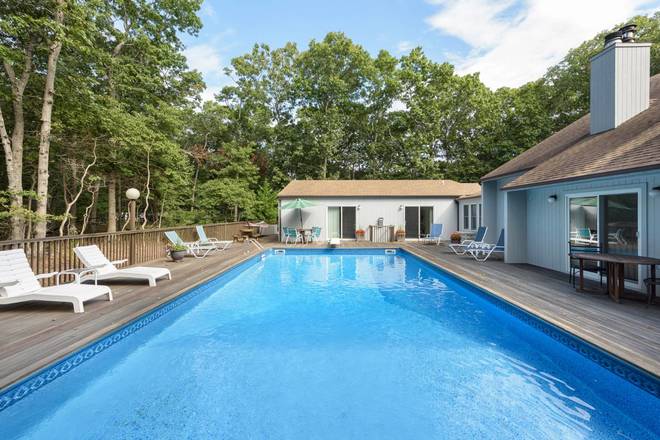 ;
;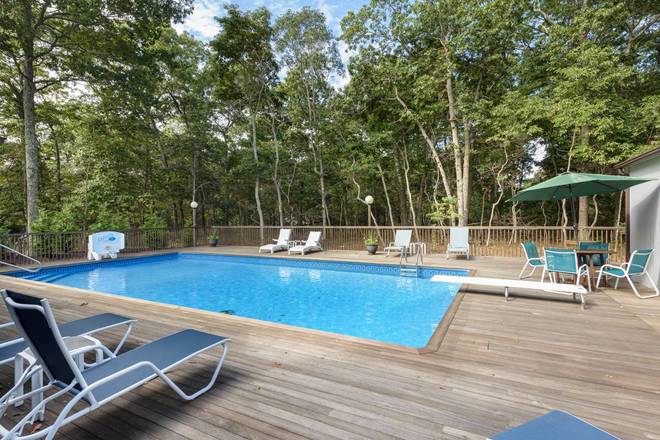 ;
;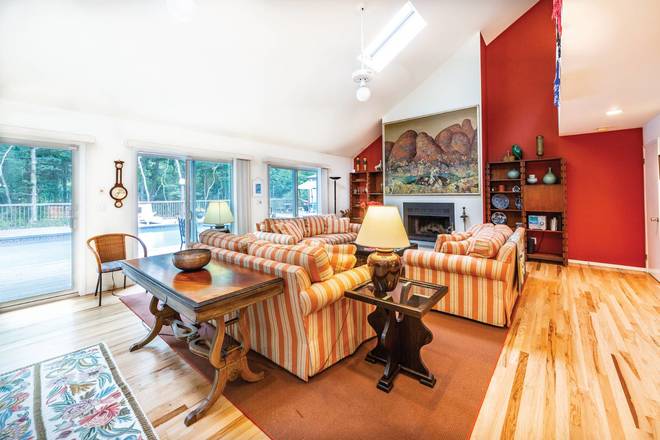 ;
;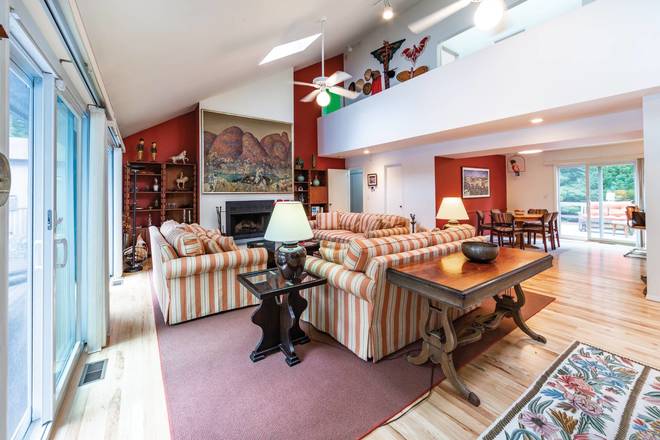 ;
;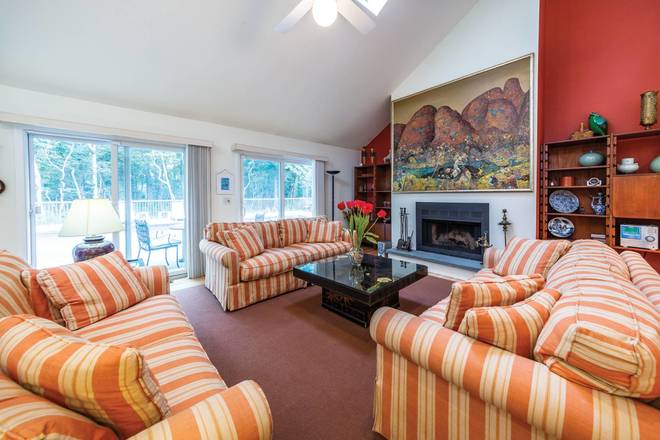 ;
;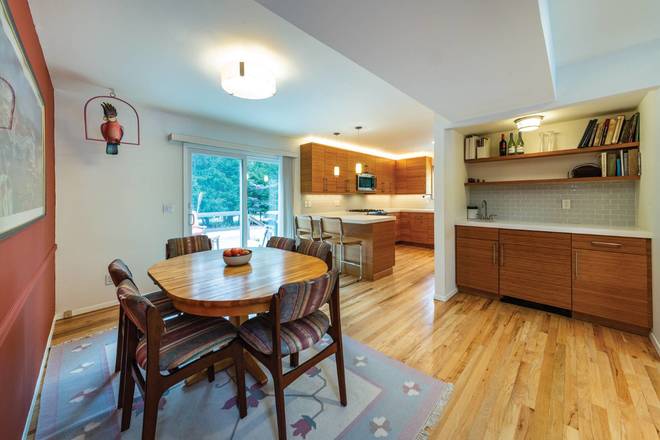 ;
;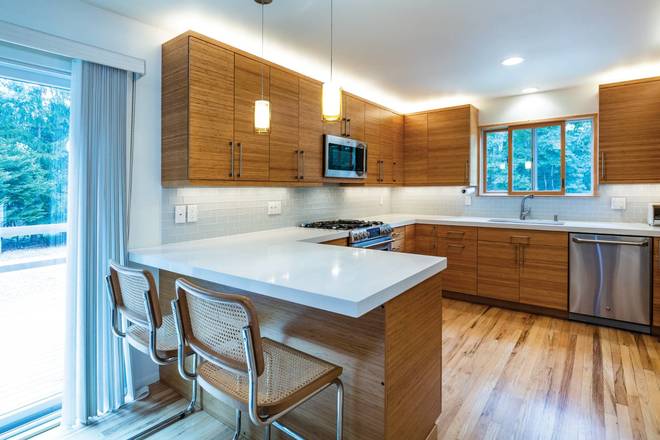 ;
;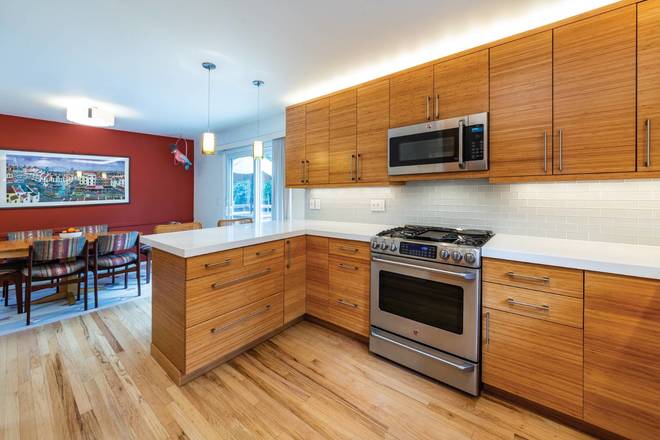 ;
;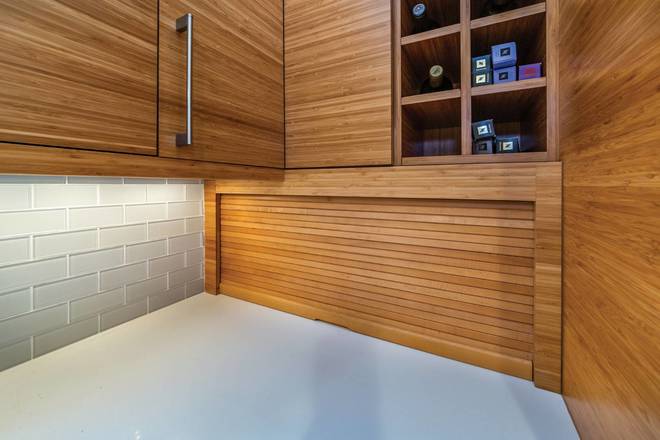 ;
;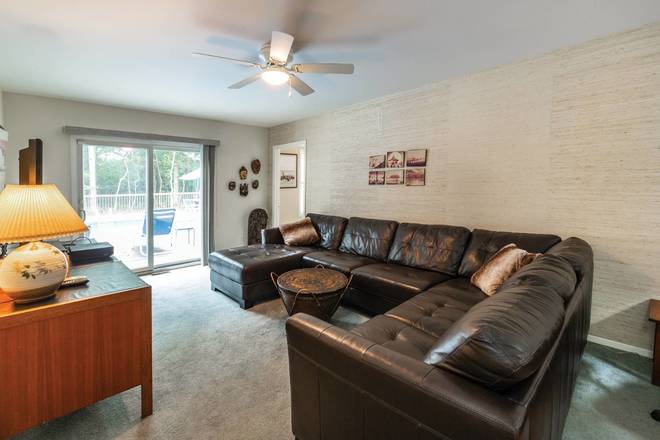 ;
;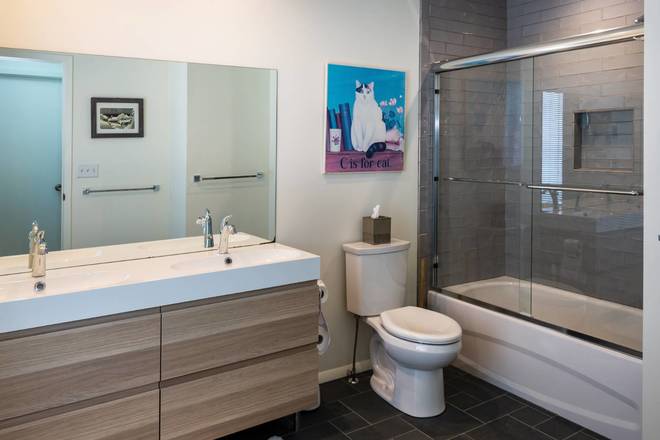 ;
;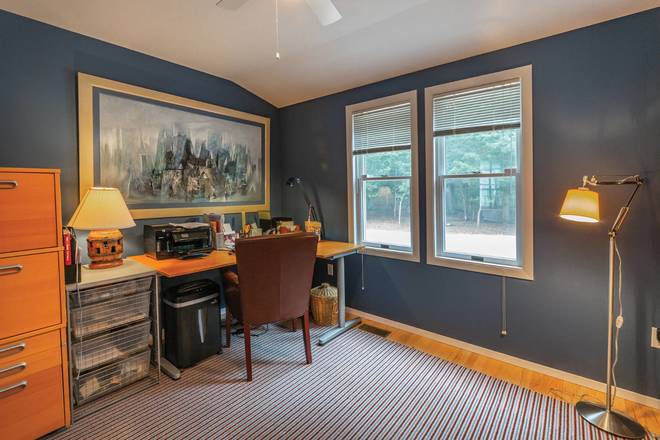 ;
;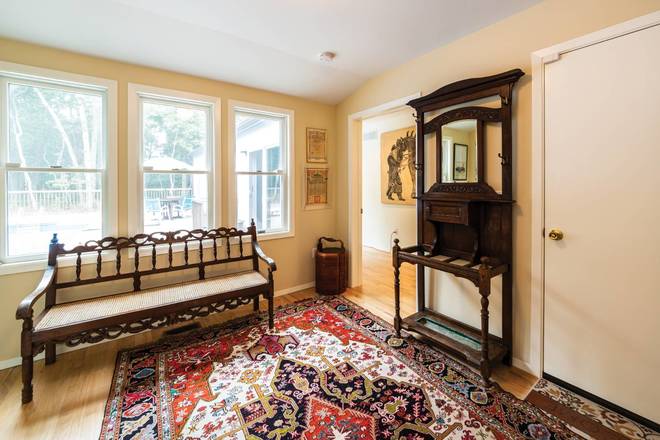 ;
;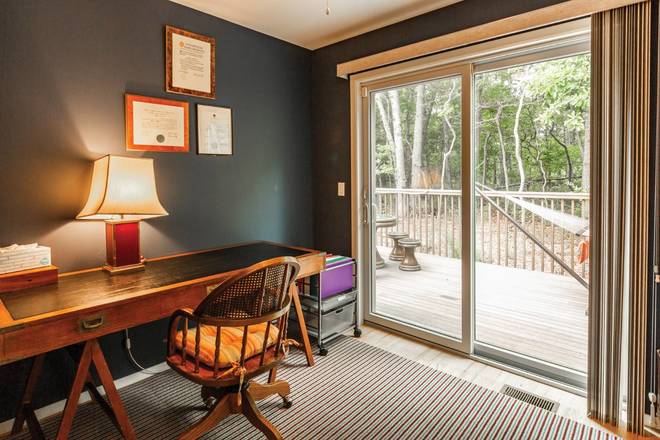 ;
;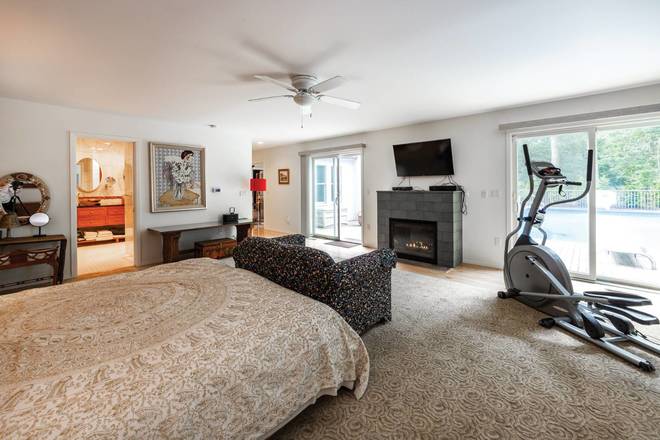 ;
;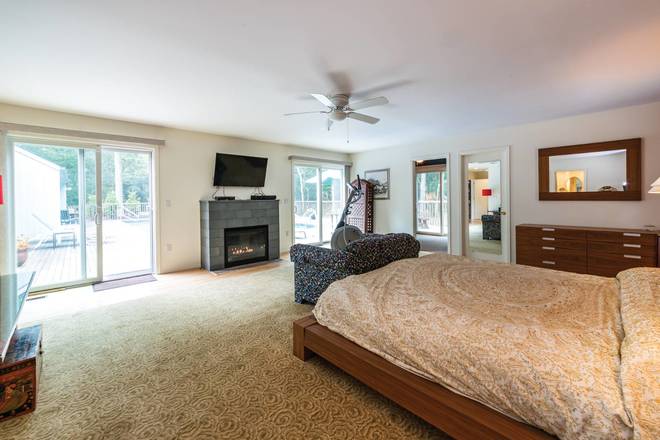 ;
;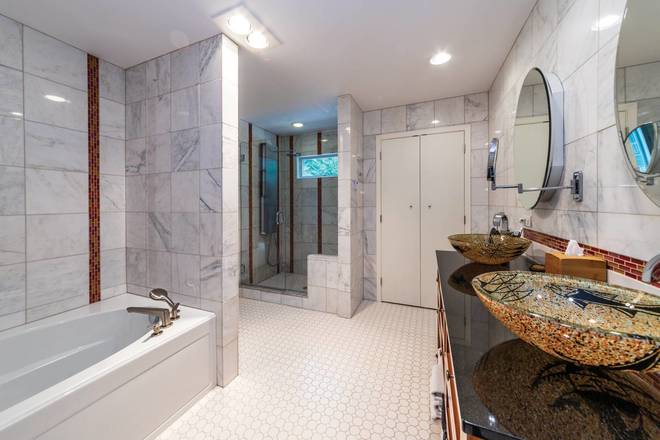 ;
;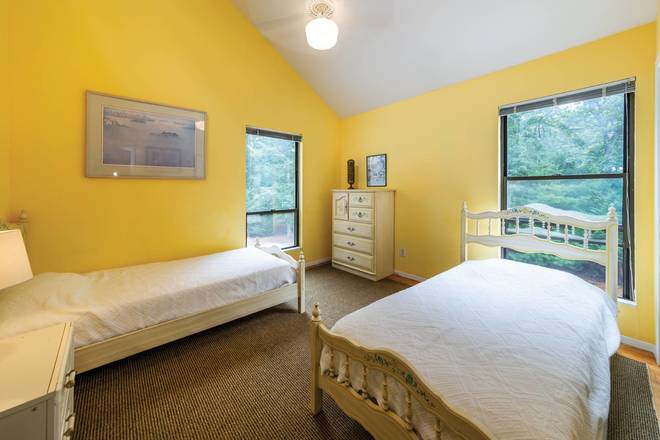 ;
;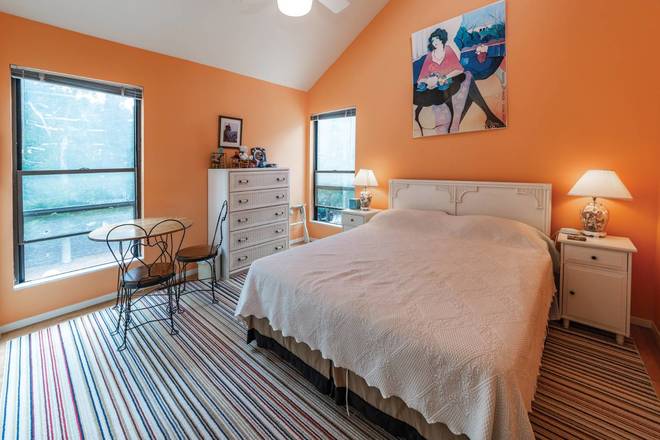 ;
;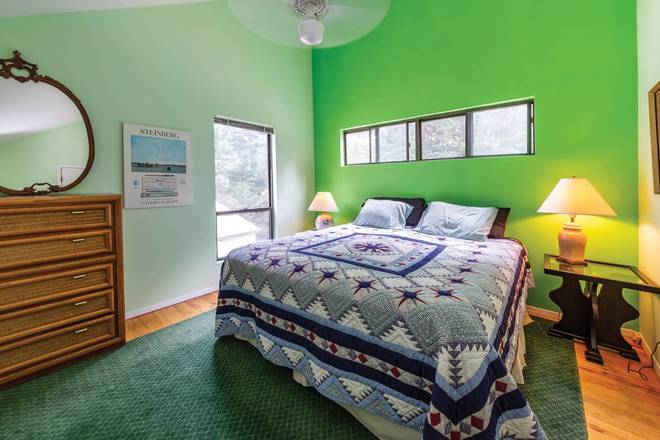 ;
;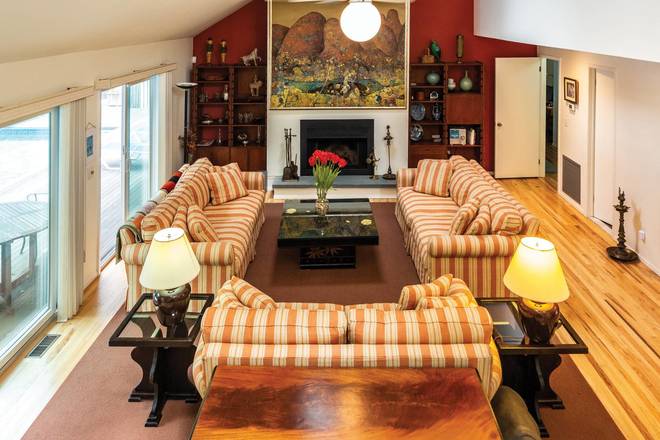 ;
;